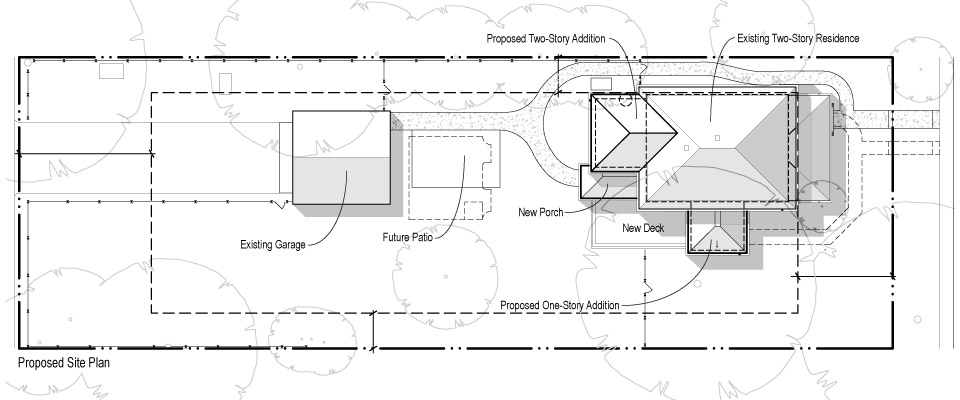|
|
The owners of this four bedroom, one bath American Foursquare home found it was not suited to the needs of their family of five. Unwilling to leave their home and neighborhood in uptown Westerville behind, they hired RKA to design an addition and renovation that would adapt the house to meet their requirements. The existing asbestos siding is to be replaced with new fiber cement siding.
The first floor layout is changed to reflect the family’s lifestyle. The kitchen is relocated and opened to the dining room. The existing living room, closed off from the entry foyer, becomes an informal family “hang out” space. A new one-story addition to the south provides a den adjacent to the kitchen. A two-story addition contains a new mudroom and powder room, accessible from a new porch and deck overlooking the back yard. On the second floor, the addition provides a new master bath and walk in closet, enabling the creation of a master suite. The existing second floor bath is remodeled for the use of the three other existing bedrooms. |

